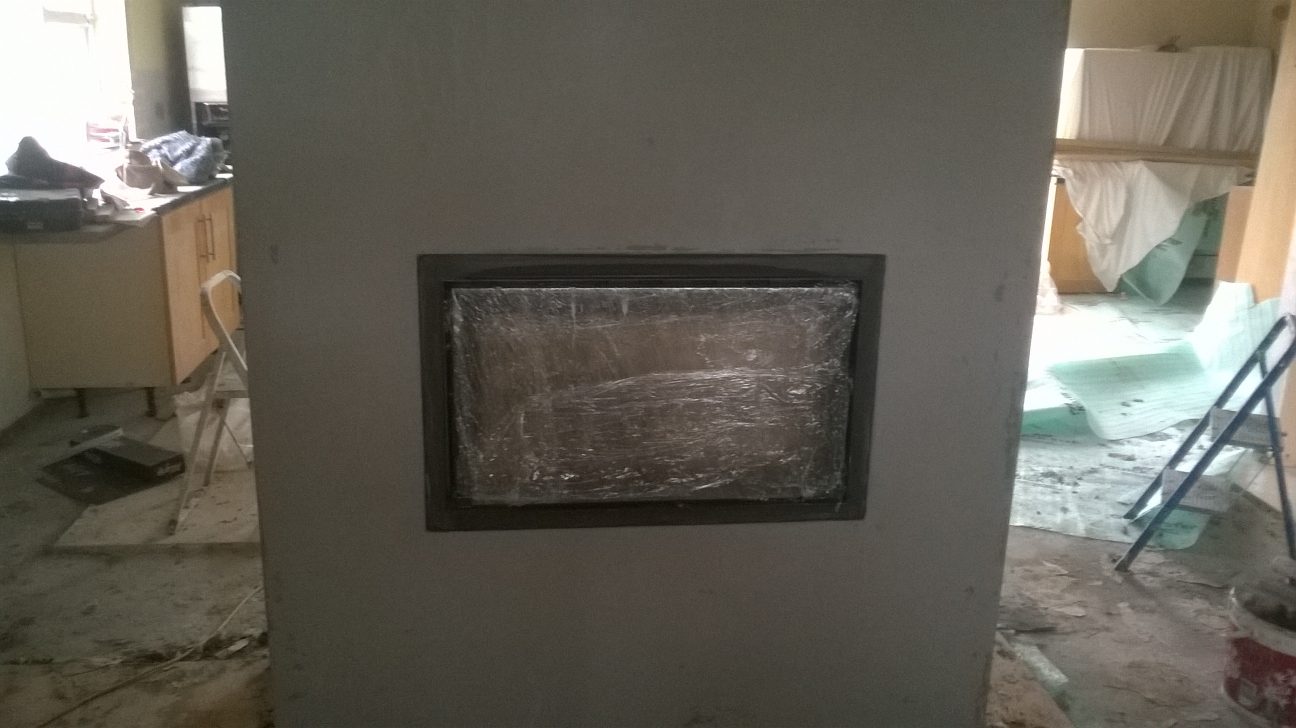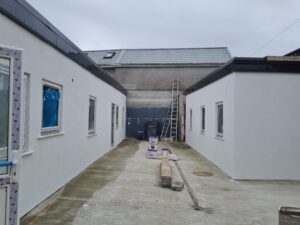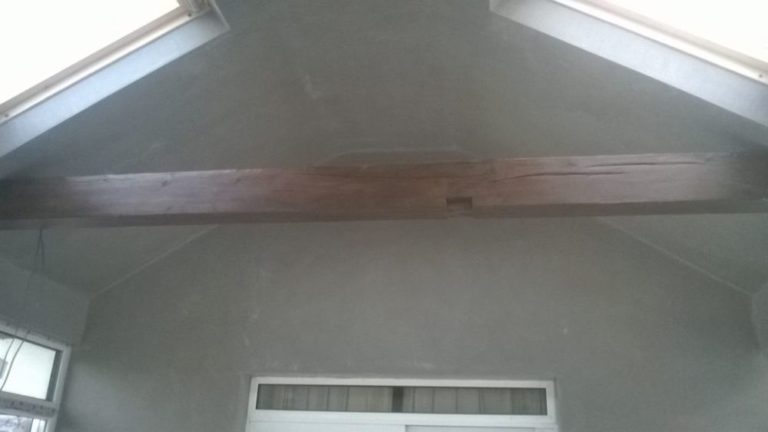A reskim and insulation of a cottage with a double sided stove heating system installed in an open plan livingroom/kitching
Nestled amidst the tranquil landscapes of Lemybrien Co. Waterford, the bungalow underwent a comprehensive renovation that breathed new life into its structure and style. The transformation touched upon every aspect of the property, resulting in a striking and modern dwelling that seamlessly blends contemporary aesthetics with the charm of the original cottage.
The project commenced with a meticulous assessment of the existing bungalow. The team of skilled architects, designers, and contractors collaborated closely to identify areas for improvement while preserving the essence of the original structure. Careful consideration was given to the preservation of traditional features, such as the pitched roof and stone exterior, which added to the bungalow’s unique character.
The interior layout was reimagined to create an open and airy living space. Walls were removed to connect the previously fragmented rooms, allowing for seamless flow and maximizing natural light. The result is a spacious and inviting living area that fosters a sense of unity and togetherness.
The renovation also brought significant upgrades to the bungalow’s infrastructure. Electrical and plumbing systems were overhauled, ensuring modern conveniences and energy efficiency. Insulation was installed throughout the property, reducing heat loss and enhancing overall comfort. The installation of double-glazed windows further contributed to the home’s thermal performance, creating a more sustainable and eco-friendly living environment.
The exterior of the bungalow underwent a transformation that complemented the modernized interior. A fresh coat of paint in a neutral hue revitalized the facade, adding a touch of sophistication. The landscaping was carefully redesigned to create a harmonious blend of manicured lawns, vibrant flower beds, and native Irish flora. A new patio and outdoor seating area provided an extension of the living space, allowing the occupants to enjoy the beauty of the surrounding countryside.
The renovation of the bungalow in Lemybrien Co. Waterford stands as a testament to the transformative power of thoughtful design and skilled craftsmanship. The result is a stunning and inviting residence that harmoniously merges the charm of the past with the conveniences and aesthetics of modern living. The bungalow now serves as a haven of comfort and elegance, perfectly suited for contemporary lifestyles while retaining its traditional charm.#
Renovation of a Bungalow in Lemybrien Co. Waterford
Executive Summary
This comprehensive report presents a detailed plan for the extensive renovation of a bungalow located in Lemybrien Co., Waterford. With a focus on modernizing the property while preserving its charm, the proposed renovations encompass various aspects, including refurbishment, extension, interior design, landscaping, and energy efficiency upgrades. Each aspect is carefully considered to enhance the overall functionality, aesthetics, and sustainability of the bungalow.
Introduction
Nestled in the picturesque countryside of County Waterford, the bungalow in Lemybrien presents an exciting opportunity for transformation. The proposed renovations aim to revitalize the property, creating a contemporary living space that seamlessly blends with the surrounding natural beauty. By strategically combining modern amenities with traditional elements, the bungalow will be transformed into a welcoming and comfortable home, ideal for both everyday living and entertaining guests.
Refurbishment and Extension
The refurbishment and extension of the bungalow are central to the renovation project. The existing structure will undergo extensive upgrades to improve its functionality and overall condition. This includes replacing outdated fixtures and fittings, repairing any structural issues, and implementing energy-efficient measures to reduce running costs and minimize environmental impact. The extension will provide additional living space, allowing for a more spacious and versatile layout. Carefully designed to complement the existing architecture, the extension will seamlessly integrate with the original structure, creating a cohesive and harmonious living environment.
- Replacement of outdated fixtures and fittings: This includes windows, doors, kitchen appliances, and sanitary ware.
- Repair of any structural issues: This could include foundation problems, roof damage, or faulty wiring.
- Implementation of energy-efficient measures: This could include insulation, double glazing, and renewable energy sources.
- Extension of living space: This could involve adding a new bedroom, bathroom, or living room.
- Integration of the extension with the existing structure: This could be achieved through the use of similar materials and finishes.
Interior Design
The interior design concept for the bungalow centers on creating a warm and inviting atmosphere that reflects the clients’ personal style and preferences. A neutral color palette will provide a timeless backdrop for carefully selected furnishings and accessories, ensuring a cohesive and elegant look throughout the property. Attention to detail will be paid to every element, from the choice of fabrics and textures to the placement of lighting, to create a truly unique and personalized living space.
- Choice of neutral colors: This could include shades of white, gray, and beige.
- Selection of furnishings and accessories: This could include sofas, armchairs, tables, and artwork.
- Careful placement of lighting: This could involve the use of natural light and artificial lighting to create a warm and inviting atmosphere.
- Creation of a personalized living space: This could involve incorporating the clients’ personal possessions and mementos into the design.
Landscaping and Outdoor Space
The surrounding landscape will be thoughtfully designed to complement the renovated bungalow, creating a seamless transition between the indoor and outdoor living areas. The garden will feature a variety of plants and flowers, carefully selected to provide year-round color and interest. Pathways and patios will be strategically placed to offer inviting spaces for relaxation and entertainment, while also ensuring easy access to the surrounding natural environment.
- Selection of plants and flowers: This could include a mix of native and exotic species.
- Placement of pathways and patios: This could be done to create different zones for relaxation and entertainment.
- Integration of the garden with the surrounding natural environment: This could be achieved through the use of native plants and materials.
Energy Efficiency Upgrades
In line with the commitment to sustainability, the renovation project will incorporate a range of energy-efficient upgrades to minimize the bungalow’s environmental impact and reduce running costs. This includes the installation of solar panels, a heat pump, and improved insulation throughout the property. These measures will not only reduce the carbon footprint of the bungalow, but also contribute to long-term savings on energy bills.
- Installation of solar panels: This could provide renewable energy for the bungalow.
- Installation of a heat pump: This could provide efficient heating and cooling for the bungalow.
- Improvement of insulation: This could include loft insulation, cavity wall insulation, and double glazing.
Conclusion
The extensive renovation of the bungalow in Lemybrien Co., Waterford, promises to transform the property into a modern and energy-efficient home, while preserving its traditional charm. By seamlessly combining refurbishment, extension, interior design, landscaping, and energy efficiency upgrades, the project will create a comfortable and welcoming living space that is both functional and aesthetically pleasing. The bungalow will be a true reflection of the clients’ personal style and preferences, offering a sanctuary for relaxation and enjoyment for years to come.
Keyword Phrase Tags:
- bungalow renovation
- Lemybrien Co. Waterford
- house refurbishment
- home extension
- interior design
A reskim and insulation of a cottage with a double sided stove heating system installed in an open plan Livingroom/Kitching




